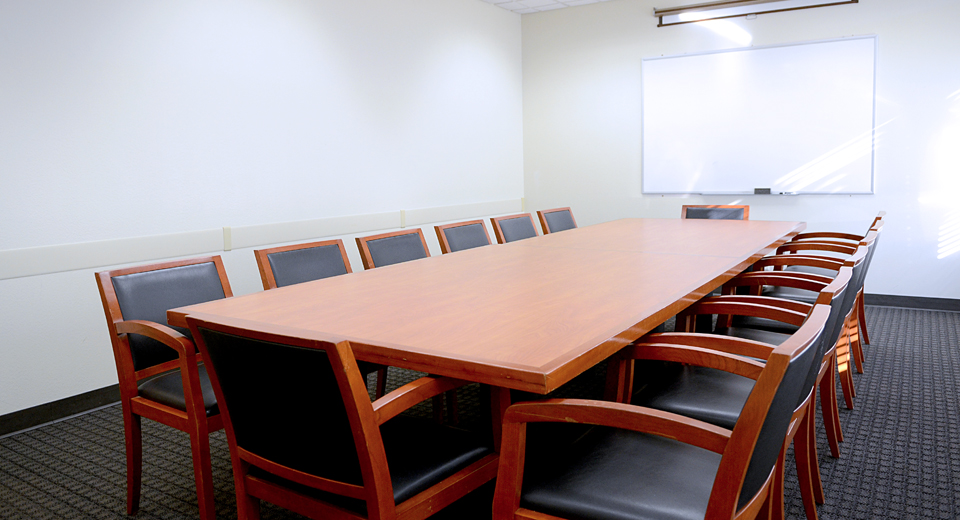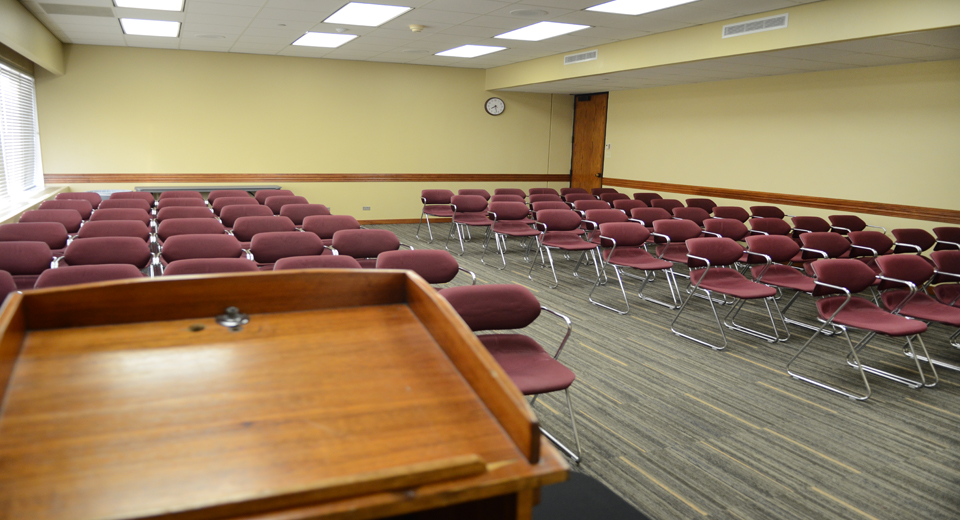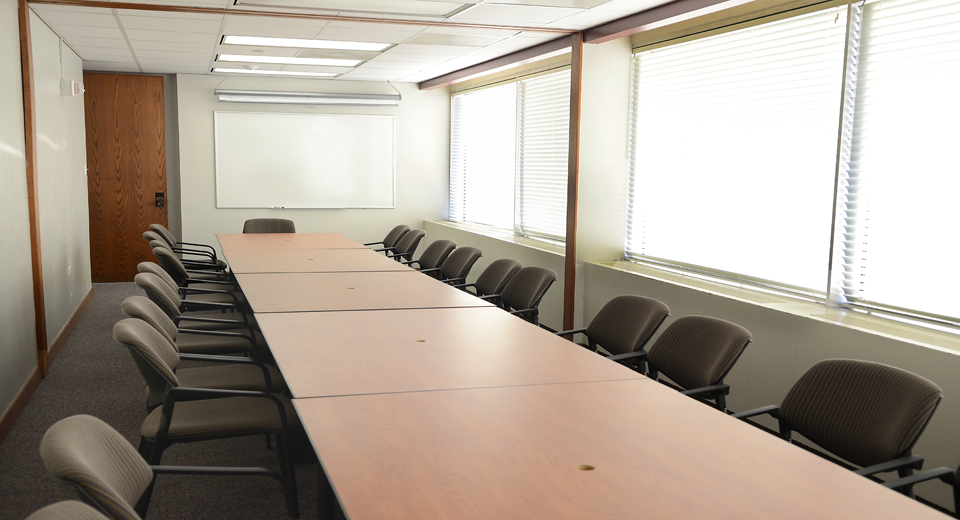


Make a reservation
Ready to make your reservation? You’ll need a Virtual EMS (Event Management System) account. Click to request yours. After you have your account information, you can log into our Virtual EMS Reservations page to reserve your meeting time and place.
The tables below shows the seating capacity per setup for each of the different room configurations.
Rudder Third Floor
| Room | Size (Sq. Ft.) | Setup: Lecture | Setup: Banquet | Setup: Workshop | Setup: Conference |
|---|---|---|---|---|---|
| 301 | 2,072 | 180 | – | 84 | 40 |
| 302 | 900 | 80 | – | 54 | 30 |
| 308 | 900 | 80 | – | 54 | 30 |
Rudder Fourth Floor
| Room | Size (Sq. Ft.) | Setup: Lecture | Setup: Banquet | Setup: Workshop | Setup: Conference |
|---|---|---|---|---|---|
| 401 | 1440 | 92 w/ tablets | – | – | – |
| 402 | 576 | 54 | – | 24 | 20 |
| 404 | 720 | 60 | – | 36 | 24 |
| 407 | 432 | – | – | – | 26 |
| 410 | 1008 | 80 | – | 54 | 30 |
Rudder Fifth Floor
| Room | Size (Sq. Ft.) | Setup: Lecture | Setup: Banquet | Setup: Workshop | Setup: Conference |
|---|---|---|---|---|---|
| 501 | 1440 | 92 w/ tablets | – | – | – |
| 502 | 576 | – | – | – | 26 |
| 504 | 720 | 60 | – | 36 | 24 |
| 510 | 1008 | 80 | – | 54 | 30 |
Rudder Sixth Floor
| Room | Size (Sq. Ft.) | Setup: Lecture | Setup: Banquet | Setup: Workshop | Setup: Conference |
|---|---|---|---|---|---|
| 601 | 3,021 | 300 | – | 200 | 40 |
Rudder Seventh Floor
| Room | Size (Sq. Ft.) | Setup: Lecture | Setup: Banquet | Setup: Workshop | Setup: Conference |
|---|---|---|---|---|---|
| 701 | 2,292 | – | – | 72 | – |
| 707 | 684 | 60 | – | 36 | 24 |
| 709 | 315 | – | – | – | 15 |

