Make a reservation
Ready to make your reservation? You’ll need a Virtual EMS (event management system) account. Click to request yours. After you have your account information, you can log into our Virtual EMS Reservations page to reserve your meeting time and place.
The tables below show the number of people per setup for each of the different sized rooms.
Bethancourt Ballroom
As the largest ballroom in the Brazos Valley, the Bethancourt Grand Ballroom can accommodate up to 1,700 guests and can be divided into five smaller meeting areas. Adjacent to the Ballroom is a pre-function event space with a balcony overlooking Kyle Field.

Seating Information
1,700
Total Guests
5
Room Sections
LARGEST
Space in Brazos Valley
Balcony
Overlooks Kyle Field
| Room | Size (Sq. Ft.) | Setup: Lecture | Setup: Banquet | Setup: Workshop | Setup: Conference |
|---|---|---|---|---|---|
| 2300 Bethancourt Ballroom | 15,824 | 1,700 | 992 | 966 | – |
| 2300 A | 2,648 | 275 | 144 | 165 | – |
| 2300 B | 2,648 | 275 | 144 | 165 | – |
| 2300 C | 5,232 | 600 | 360 | 300 | – |
| 2300 D | 2,648 | 275 | 144 | 165 | – |
| 2300 E | 2,648 | 275 | 144 | 165 | – |
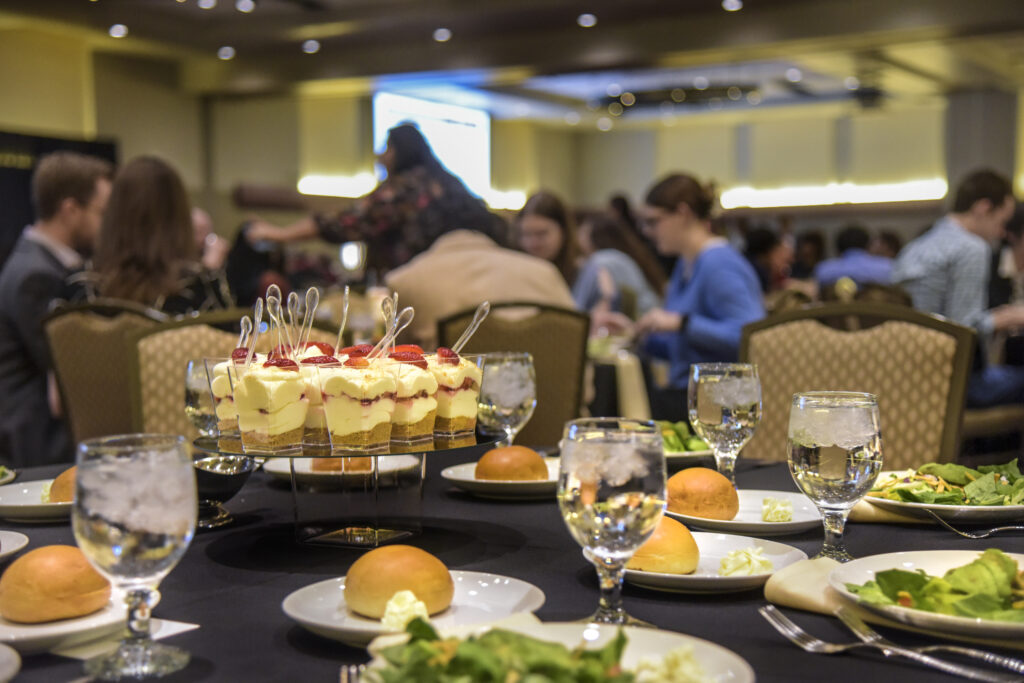
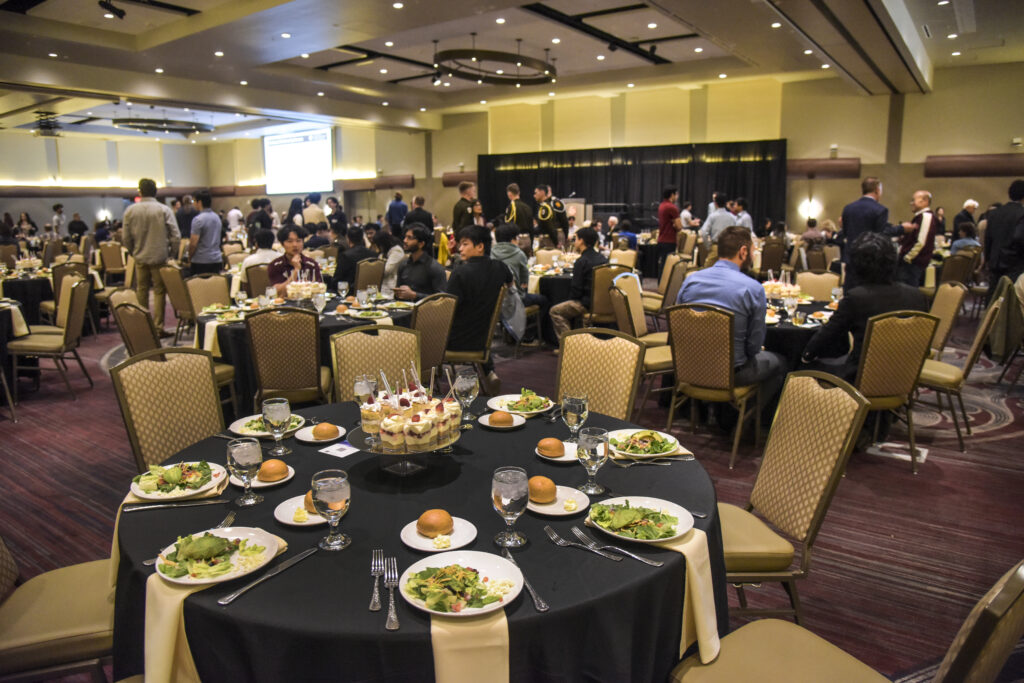

Gates Ballroom
Gates Ballroom on the second floor of the MSC. The Bethancourt Ballroom is also a part of the second floor.
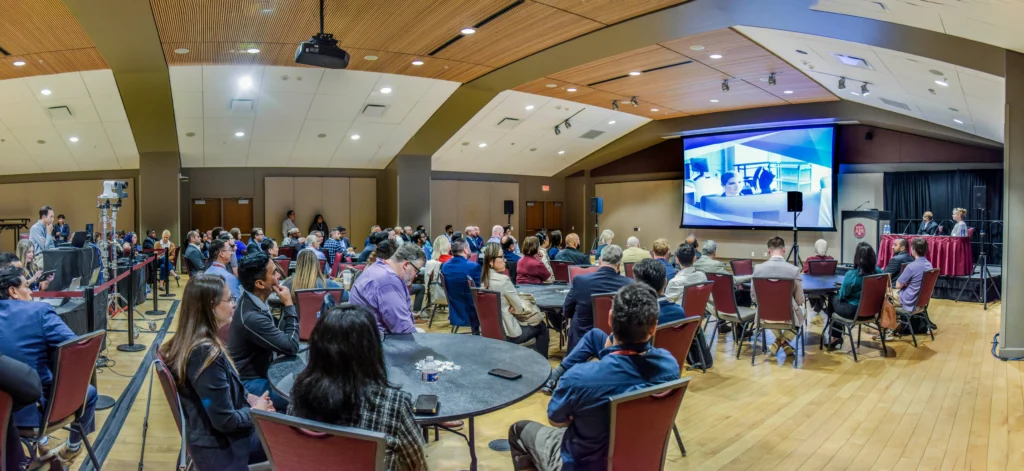
Seating Information
4,320
Square Feet
375 Guests
In Lecture Setup
256 Guests
in Banquet Setup
252 Guests
in Workshop Setup
| Room | Size (Sq. Ft.) | Setup: Lecture | Setup: Banquet | Setup: Workshop | Setup: Conference |
|---|---|---|---|---|---|
| 2400 Gates Blrm | 4,320 | 375 | 256 | 252 | – |

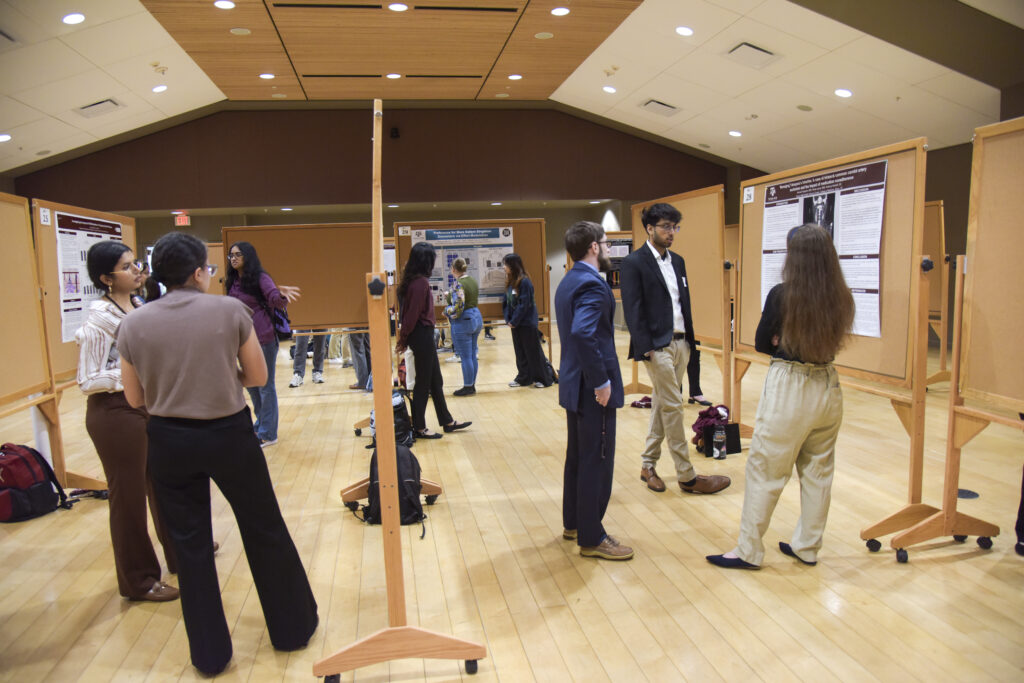
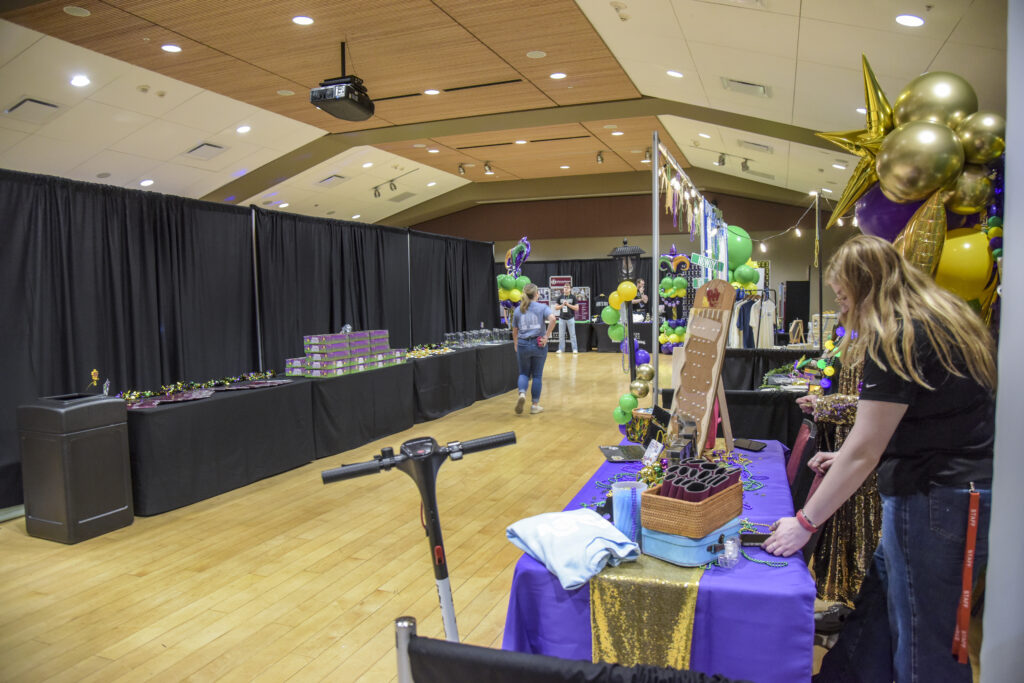
First Floor
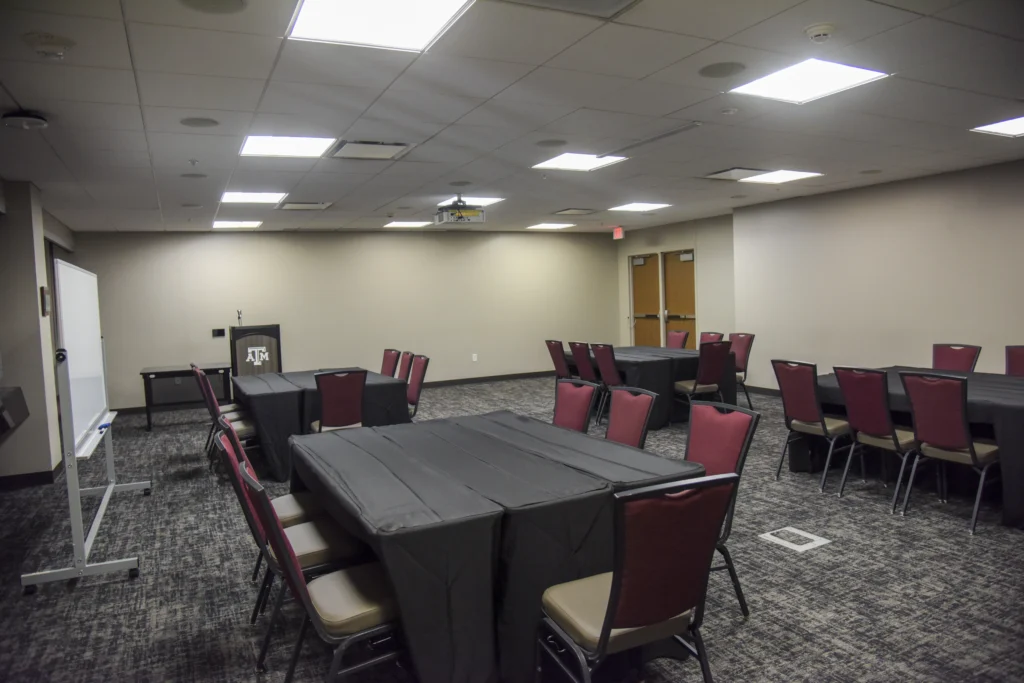

| Room | Size (Sq. Ft.) | Setup: Lecture | Setup: Banquet | Setup: Workshop | Setup: Conference |
|---|---|---|---|---|---|
| 1400 | 1,118 | 100 | 64 | 40 | 30 |
| 1401 | 770 | – | – | – | 16 |
| 1402 | 619 | 40 | – | – | 18 |
| 1403 | 694 | – | – | – | 18 |
Second Floor

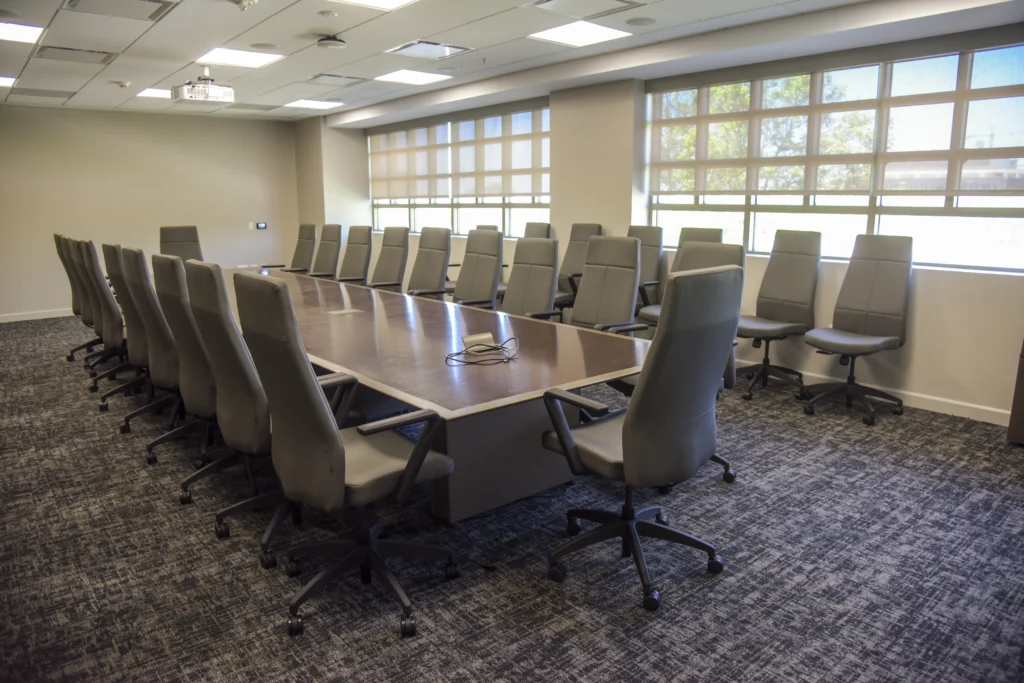
| Room | Size (Sq. Ft.) | Setup: Lecture | Setup: Banquet | Setup: Workshop | Setup: Conference |
|---|---|---|---|---|---|
| 2401 | 1,132 | 100 | 64 | 54 | – |
| 2402 | 812 | – | – | – | 18 |
| 2403 | 847 | – | – | – | 18 |
| 2404 | 1,333 | 100 | 64 | 63 | – |
| 2405 | 906 | 75 | 64 | 45 | – |
| 2406 | 3,067 | 300 | 160 | 180 | – |
| 2406 A | 1,533 | 160 | 64 | 81 | – |
| 2406 B | 1,534 | 160 | 64 | 81 | – |
West Wing Lower Level

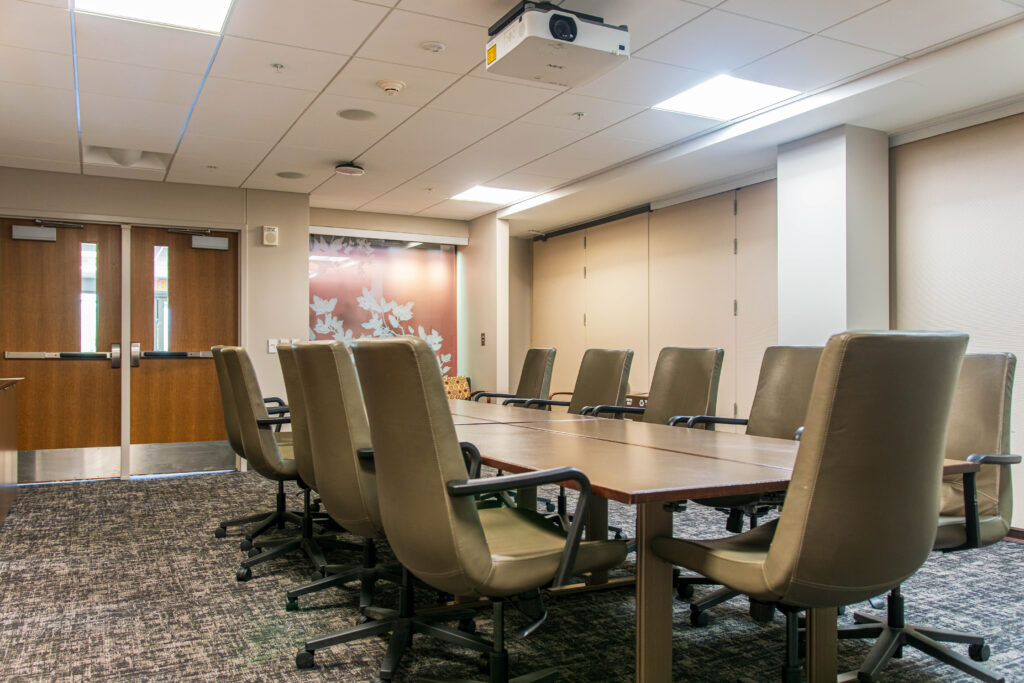
| Room | Size (Sq. Ft.) | Setup: Lecture | Setup: Banquet | Setup: Workshop | Setup: Conference |
|---|---|---|---|---|---|
| WW – L523 | 92 | – | – | – | 3 |
| WW – L522 | 92 | – | – | – | 3 |
| WW – L521 | 90 | – | – | – | 3 |
| WW – L520 | 90 | – | – | – | 3 |
| WW – L517 | 264 | – | – | – | 10 |
| WW – L526 | 1,076 | – | – | 30 | 18 |
| WW – L526 A | 538 | – | – | – | 18 |
| WW – L526 B | 538 | – | – | – | 18 |
| WW – L524 | 224 | – | – | – | 10 |
West Wing Second Floor
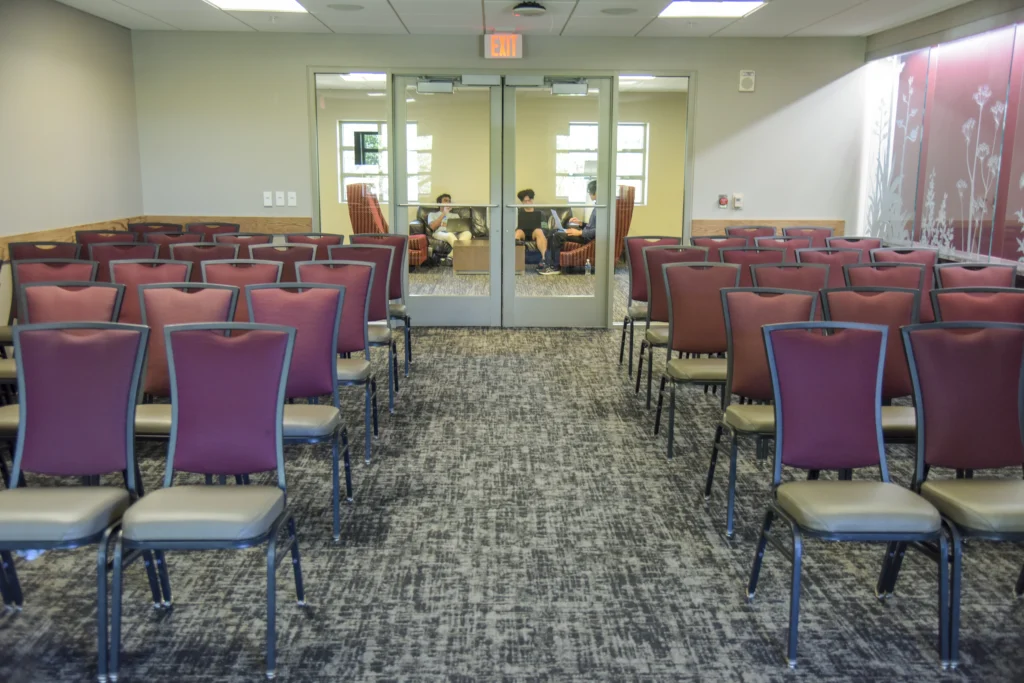

| Room | Size (Sq. Ft.) | Setup: Lecture | Setup: Banquet | Setup: Workshop | Setup: Conference |
|---|---|---|---|---|---|
| WW – 2500 | 805 | 50 | – | 27 | 24 |
| WW – 2501 | 635 | 50 | – | 27 | 24 |
| WW – 2502 | 586 | 50 | – | 27 | 24 |
| WW – 2503 | 676 | 50 | – | 27 | 24 |
| WW – 2504 | 600 | 50 | – | 27 | 24 |
| WW – 2505 | 629 | 50 | – | 27 | 24 |
| WW – 2506 | 483 | – | – | – | 15 |
| WW – 2507 | 473 | – | – | – | 15 |

